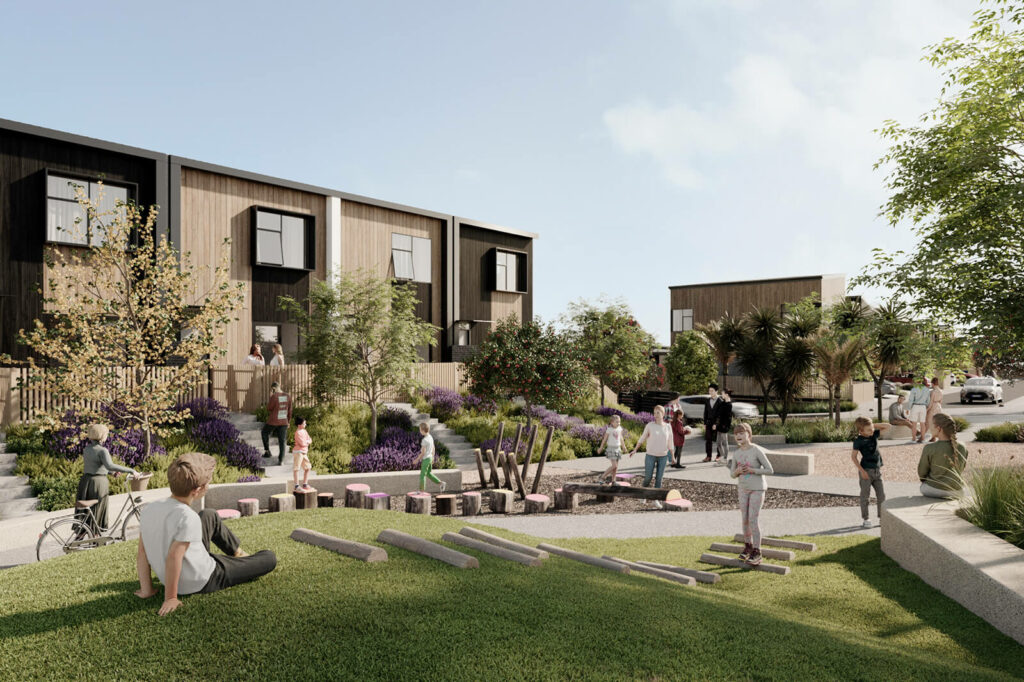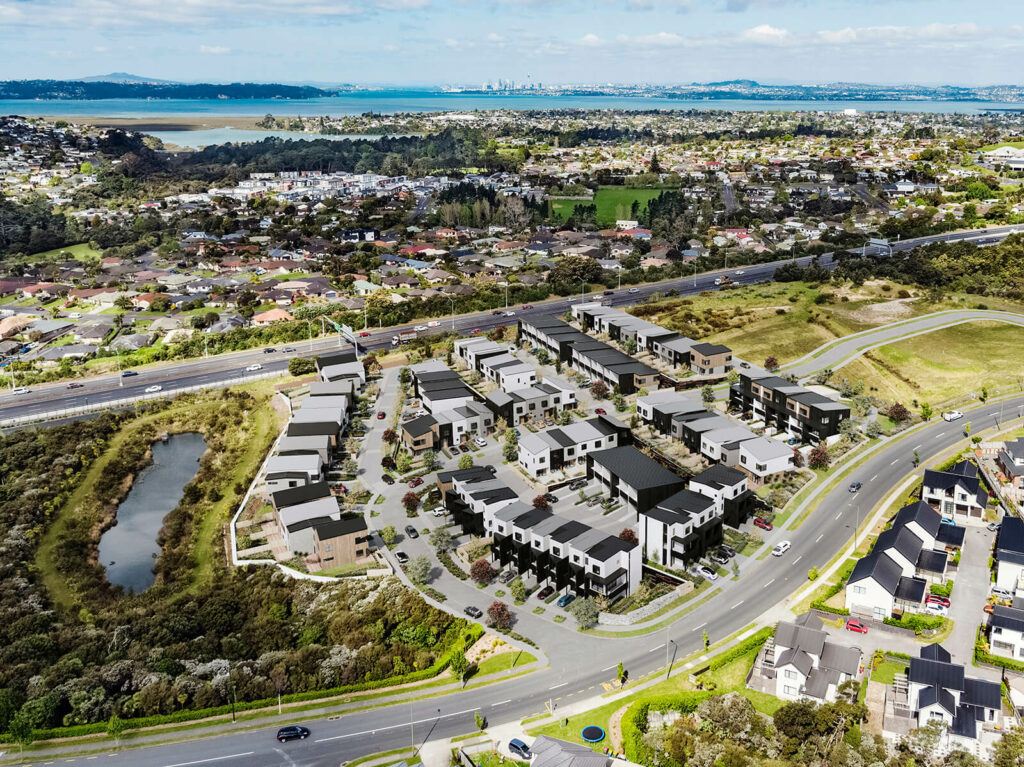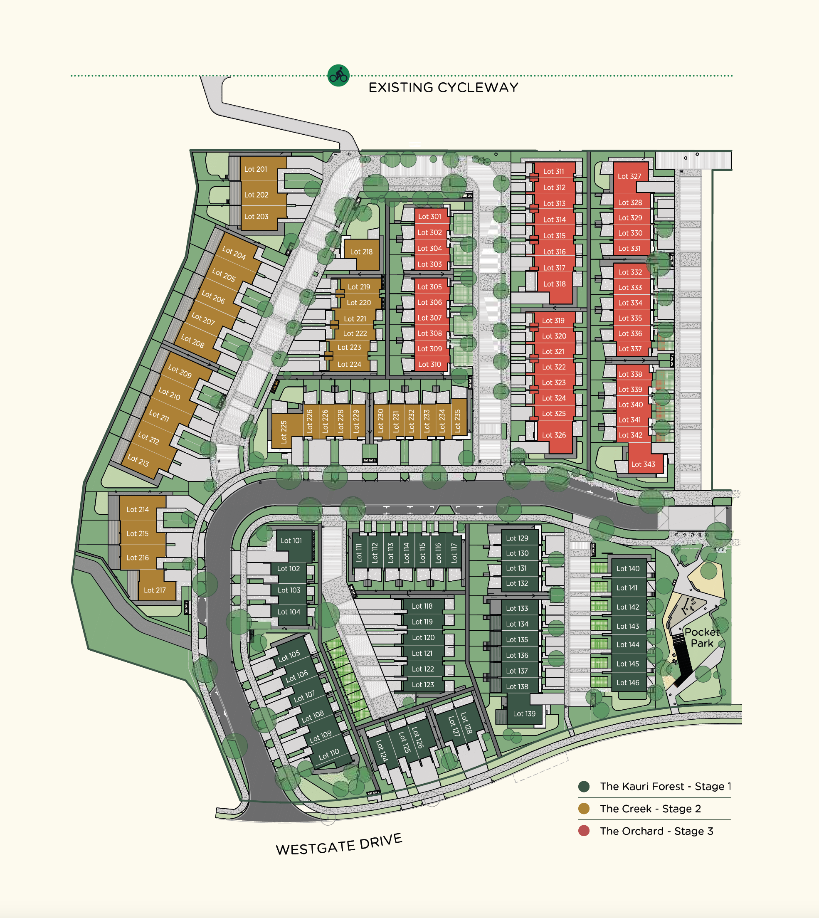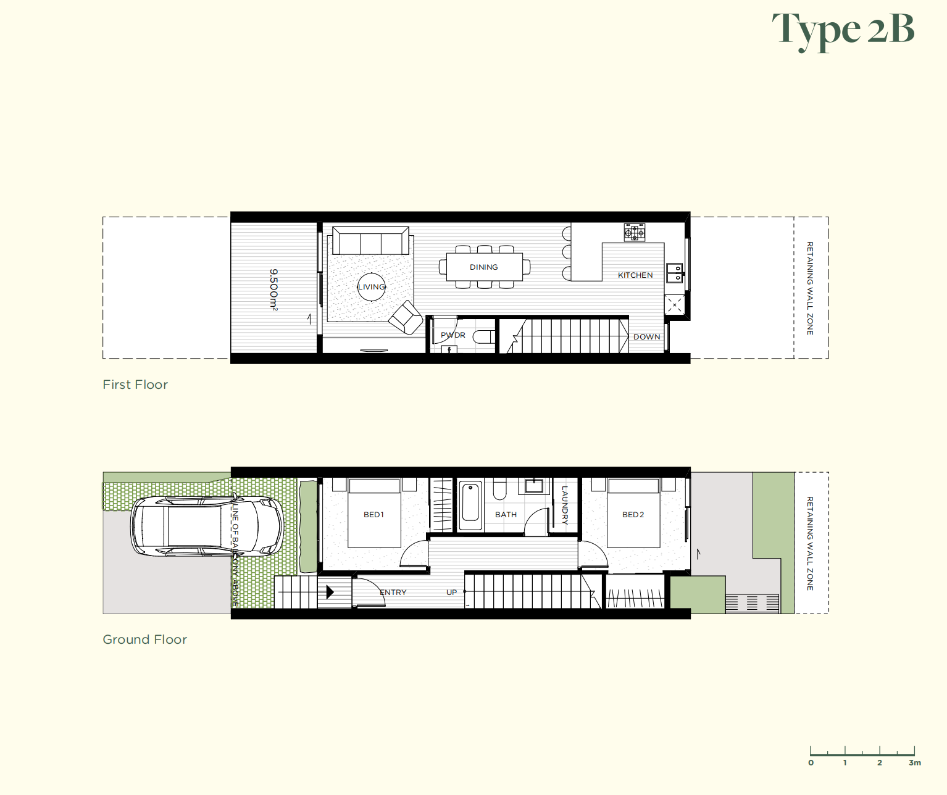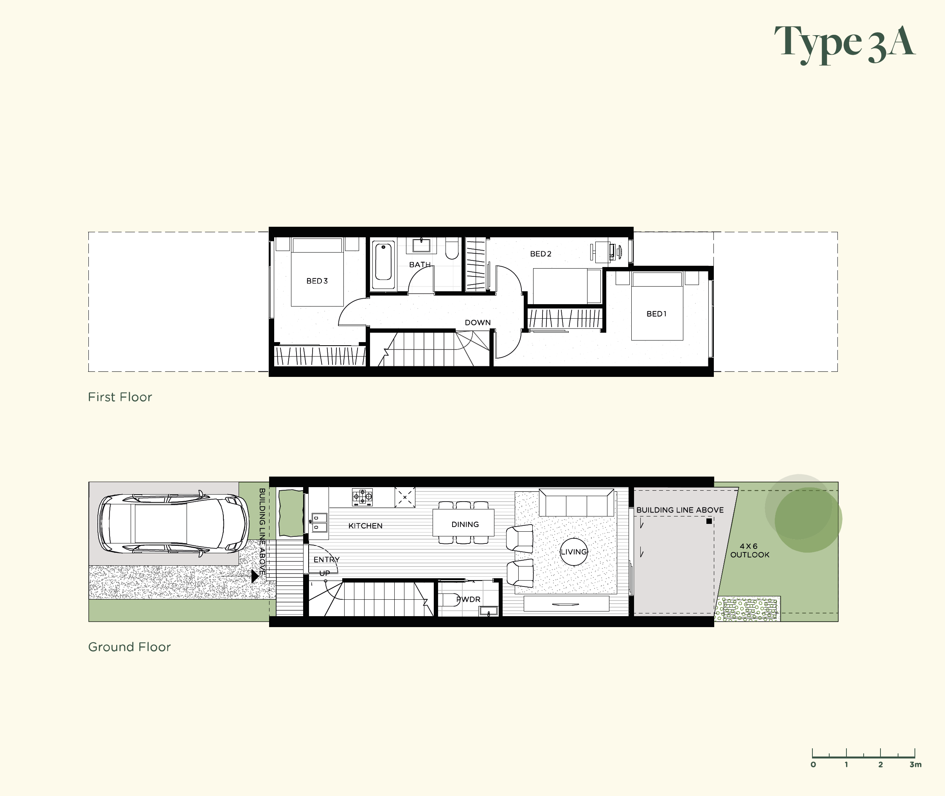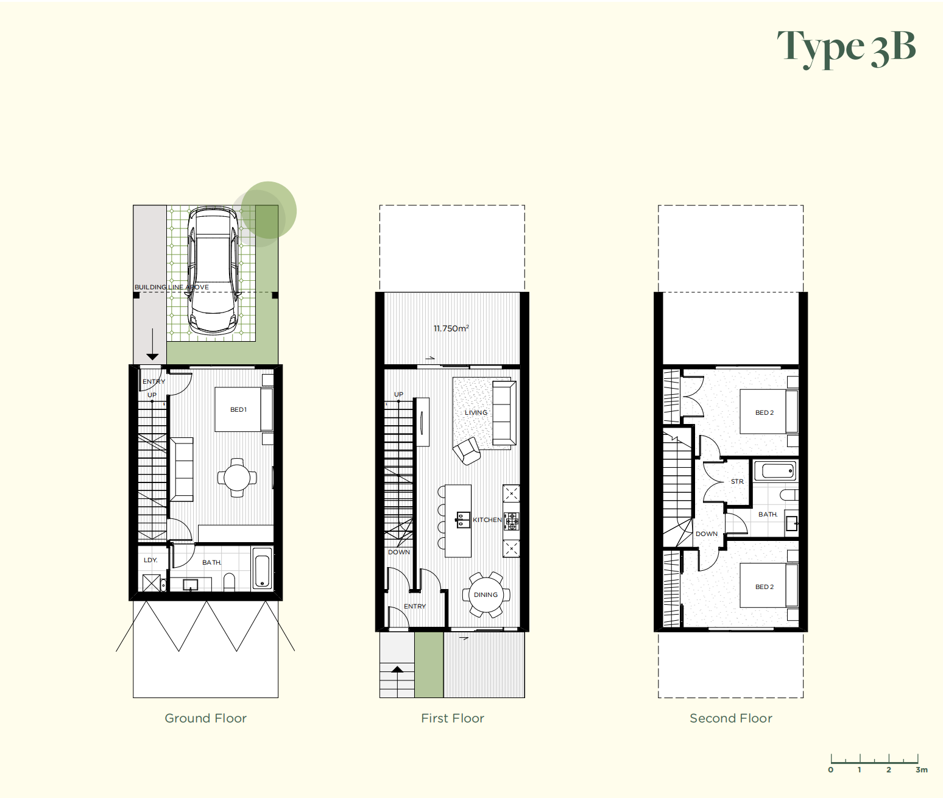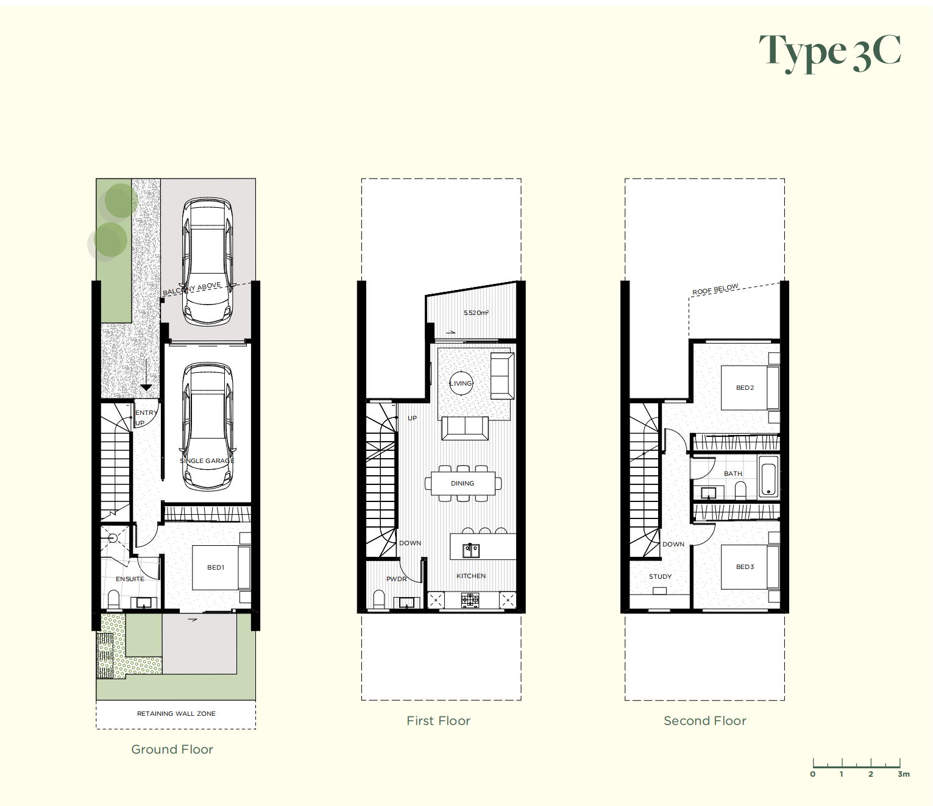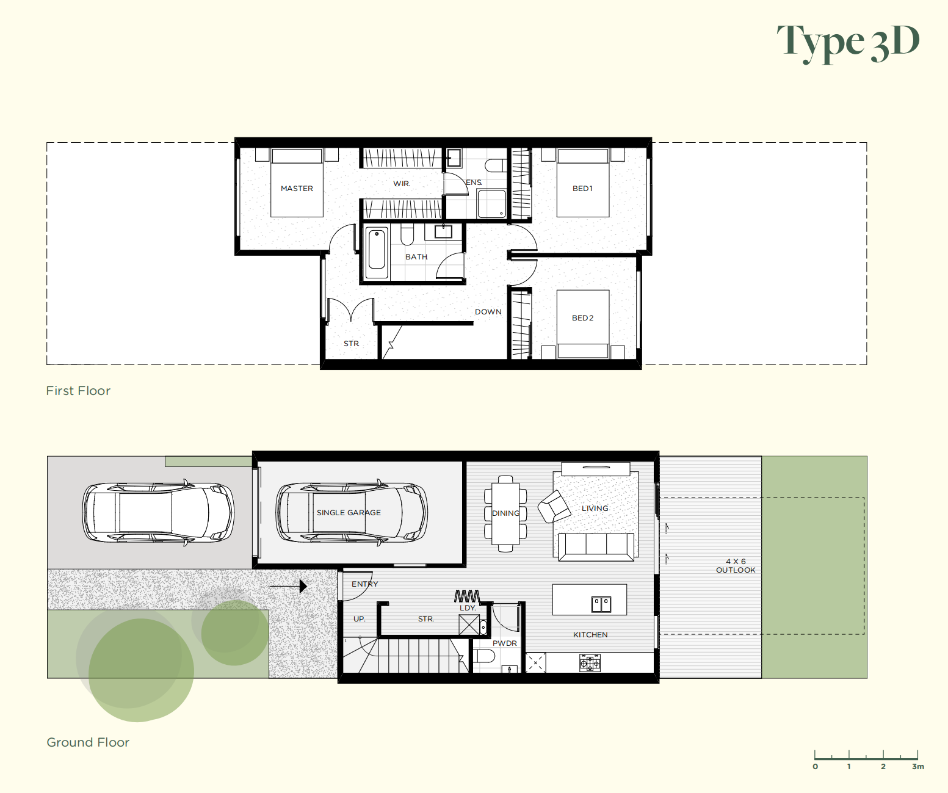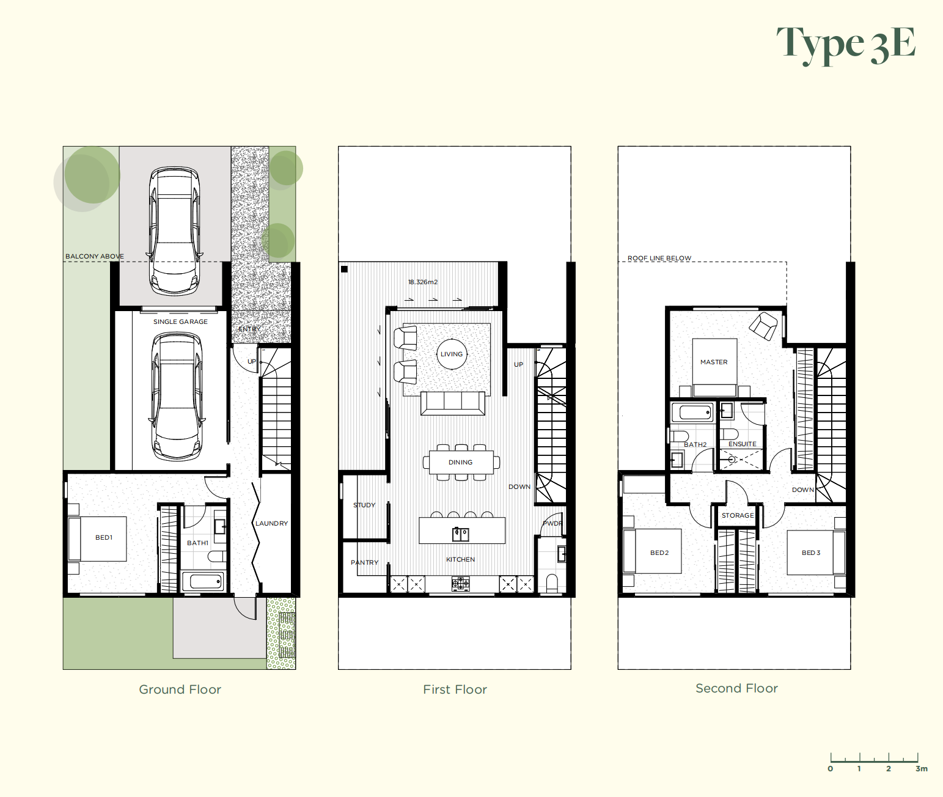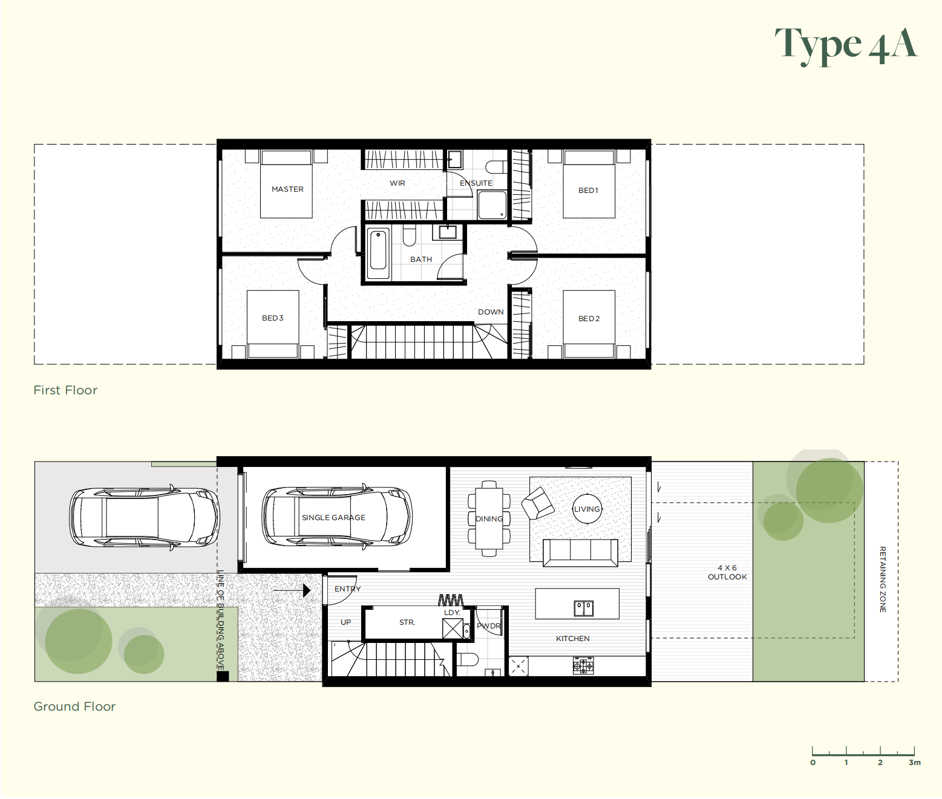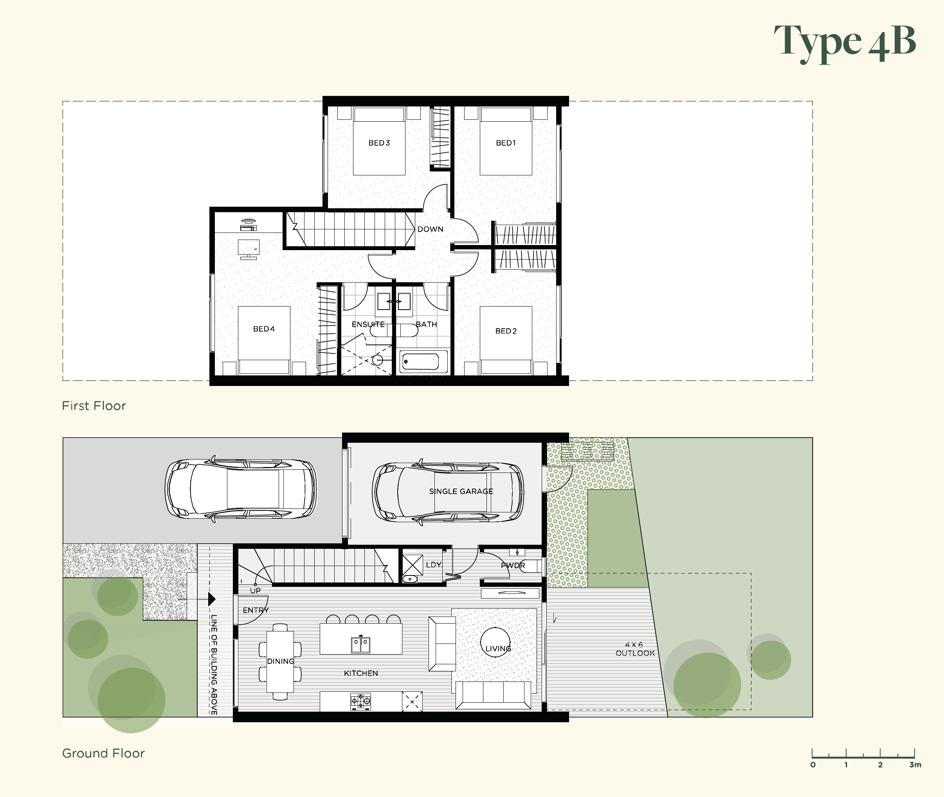Secure one of the first completed homes in this new master planned community of 164 affordable, architecturally-designed terraced homes. Come find your place in Auckland’s highly sought after North West.
Kauri Green is founded around community and lifestyle values to create a neighbourhood where people want to live and enjoy life. Close to work, school and recreation hubs, this new housing development in Westgate offers homes for sale in a variety of sizes and styles. Stage one features two-bedroom to four-bedroom terrace houses, with a wide age group appeal. Designed by experienced residential architects, materials, colours and landscaping are inspired by the natural environment of West Auckland.
Kauri Green is a quality yet affordable medium-density neighbourhood in Auckland’s Westgate. The gentle contour provides outlook and local views, with houses designed for the sun and for privacy. Elevations designed for street appeal showcase the warmth of brick and timber panelling, filtered and screened by landscaping. Contemporary interiors feature modern appliances and details, with designer benchtops and double-glazed windows.
Enjoy a feeling of space, these homes feature expansive living areas with outdoor space and views across the valley and beyond while providing modern living with top-quality fittings and fixtures.




