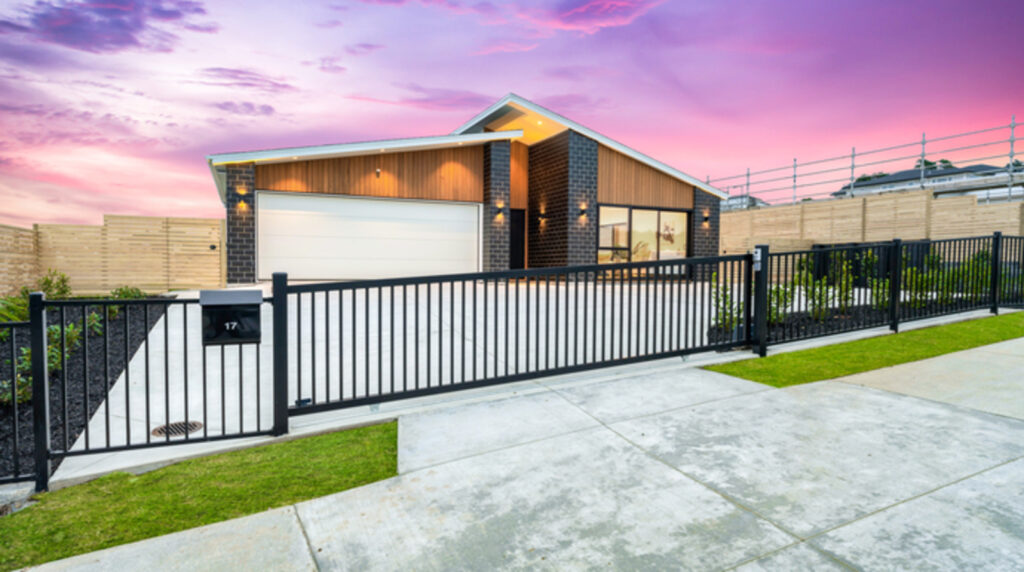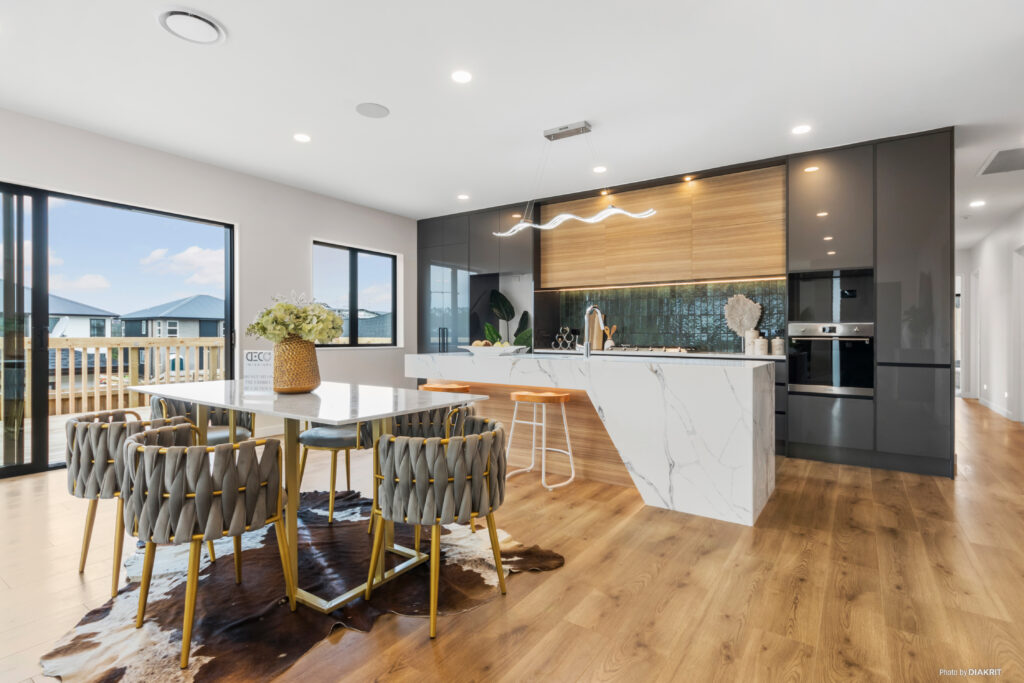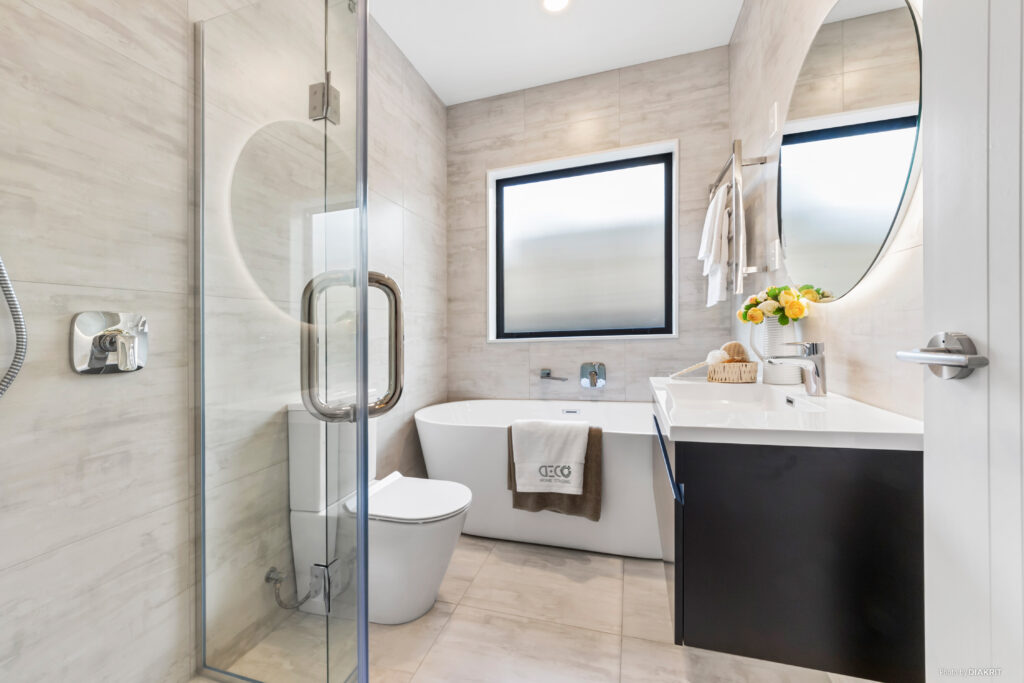These six experience luxurious living in a high specification homes with impeccable design, spacious floor and unmatched amenities in the picturesque suburb of Swanson.
Step inside and be greeted by a seamless flow of energy, adorned with elegant finishes and an open plan layout that sets the tone for the entire residence. The spacious open floor plan seamlessly connects the living, dining, and kitchen areas flowing out to a flawless decking area, creating an ideal space for entertaining friends and family.
The kitchen is a culinary masterpiece, featuring top-of-the-line SMEG appliances and Hansgrohe tapware all throughout. Acrylic cabinetry, and a hand picked expansive island that serves as the heart of the home, with the bonus of a wine fridge included. Whether you’re hosting a dinner party or preparing a casual meal, this kitchen is sure to impress even the most discerning chef. An additional centralised heating and cooling allows warmth and comfort at every turn.
The exceptional floor plan features your lavish master bedroom, complete with an ensuite bathroom and a walk-in closet. The bonus of A separate 2 bedroom, bathroom and lounge area connects directly to the scullery – this is perfect in accommodating extended families. An additional 2 bedrooms, shared bathroom and double internal access garage completes this efficient layout






